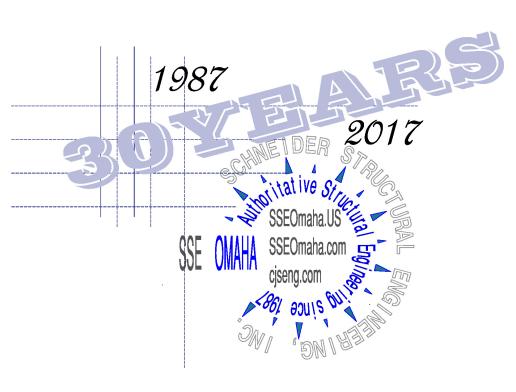PROJECT INFORMATION PAGE |
|
PROJECT: CONSTRUCTED COST: PROJECT TYPE: PROJECT METHOD: |
Tyson Foods Facility and Processing Floor Expansion in Dakota City, NE
$50,000,000+ Estimated FOOD PROCESSING FACILITY DESIGN BID |
|
CONTRACTOR: ENGINEER OF RECORD AND ARCHITECT : OWNER: |
McHan Construction SCHNEIDER STRUCTURAL ENGINEERING INC. |
| Project Information: This was a large addition that consisted of deep foundations via augercast piling and cast-in-place pile caps and grade beams. The addition included a large basement area with concrete retaining walls. The exterior walls of the additions consisted of Insulated precast flat wall panels in the processing areas and insulated metal panel walls in the dock area. Large sections of an existing exterior masonry wall were removed, which required retrofit of the lateral bracing system with diagonal HSS Steel tubing attached to the existing precast columns and beams. The floors and roof of the processing area addition consisted of precast D.T. beams, precast inverted T beams, and Precast columns. Large air units were supported by structural steel frames mounted on top of the precast columns that penetrated the roof.
Keywords: Repairs-Retrofit, Observation-Inspection-Investigation, Forensic Engineering, Construction Administration, Architectural, Design Bid, Industrial, Food Processing, Office, Storage, Shipping, Pipe Support, Foundations, Pile Foundations, Concrete, Cast-In-Place Concrete, Precast/Prestressed Concrete, Insulated Metal Panels, Masonry, CMU-Concrete Block, Retaining Wall. Web Page Author: Paul M. Douglas P.E., S.E. |

