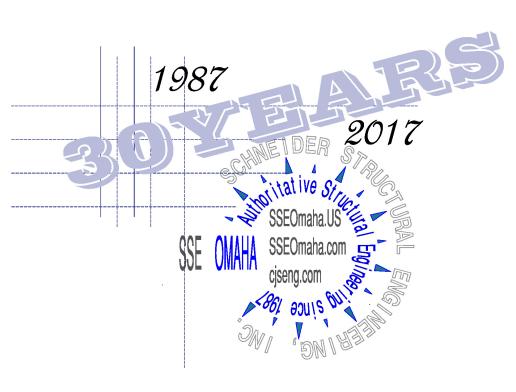PROJECT INFORMATION PAGE |
|
PROJECT: CONSTRUCTED COST: PROJECT TYPE: PROJECT METHOD: |
Crosby Place 6-Floor Precast Parking Garage$ 5 Million estimated PARKING FACILITY DESIGN BUILD |
|
CONTRACTOR: ARCHITECT PRECAST MANUFACTURER STRUCTURAL ENGINEER: OWNER: |
Kanza Contruction Inc., Topeka, KS
SCHNEIDER STRUCTURAL ENGINEERING INC. |
| Project Description:
Keywords: Construction Administration, Architectural, Design Build, Industrial, Commercial, Concrete, Cast-In-Place Concrete, Parking Garage, Precast /Prestressed Concrete, Pile Foundations, Multi-story & Highrise, Retail, Steel, Insulated Metal Panels, Steel, CMU-Concrete Block, and Retaining Wall
|
This 6-floor precast parking garage was completed in 2006 with ~ 80,000sq.ft. of parking space. The floor decks consisted of 12-ft wide 32-inch deept DTs with 3-inches composite topping, bearing of precast IT, L, Spandrel beams and Shear Walls. 24-inch square precast columns were used for the structure. 10-inch thick precast shear wall panels formed the lateral force resisting system. 6-inch Curbs were reinforced with coil threaded rod insert to the adjacemnt vertical precast member. Rebar chord steel for the floor deck was used at the interface of curb and floor embedded in topping concrete.. Galvanized steel embed plate connections and ISO-Flex 880 GB Joint Sealant system were used between DT Stems. For Foundation, Drilled Piers to bedrocks were designed with special connection using 150 ksi yield Dwyidag tension bar to tranfer tensile load from shear walls and columns to Piers. Page Author: Ratul D. Sarmah PhD, EI |

