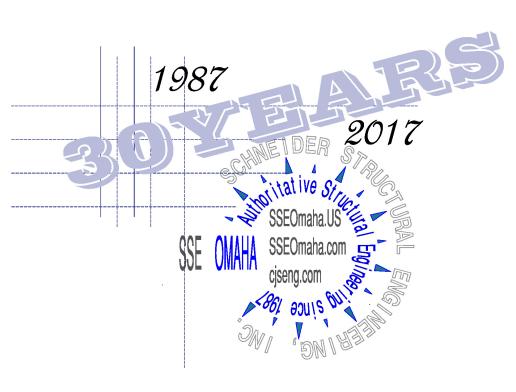PROJECT INFORMATION PAGE |
|
PROJECT: CONSTRUCTED COST: PROJECT TYPE: PROJECT METHOD |
Greater Omaha Packing$30 Million FOOD PROCESSING FACILITY DESIGN BID |
|
CONTRACTOR: MECHANICAL ENGINEER: STRUCTURAL ENGINEER: OWNER: |
Project Managed for Owner by Dick Greene with Subcontractors
SCHNEIDER STRUCTURAL ENGINEERING INC. |
| Project Description: Schneider Structural Engineering(SSE) teamed with C.J. Schneider Engineering(CJS) to design an addition to the Greater Omaha Packing(GOP) Fabrication facility. The addition allowed GOP to provide a new State of the Art Slaughtering Operations at the same site as the their existing Fabrication operations. Previously their Slaughtering Operations were at another site that was limited in space. The new addition consisted of a cattle unloading area adjacent to a new cattle pen area. The unloading additions and the new cattle pens were constructed adjacent to a movie theater complex and required to be aesthetically pleasing for the area.
Due to the topography of the site the unloading and cattle pen elevations were higher than the area to the West where the new Kill Floor, Hot Box, and Welfare additions were to be constructed. As a result an innovative cast-in-place retaining wall system was designed to retain over 25 feet of soil below the cattle pens and also allow the cattle to enter the Kill Floor addition at the proper elevation above the 2nd floor of the Kill Floor addition. The new State of the Art Kill Floor addition covered approximately 225,000 square feet in 2 levels and is able to process 2500+ head of cattle per day and 14,000 cattle per week. The design of the kill floor kept in consideration the requirements of a very sanitary design and included the use of a closed air system, trapless drains, and Stainless Steel lined walls. The structures for the expansion were supported by shallow spread footings as well as deep foundations. Shallow foundations were used for the lighter structures such as the cattle unloading area, cattle pens, hot box, and the welfare area. The more heavily loaded Kill Floor area was supported by augercast piling, grade beams, and pile caps. The Kill Floor Structure was mostly constructed with Precast Floors, Roof, and Walls. The Hot Box Structure was constructed with a Precast Roof and Insulated metal panel walls. The Cattle unloading area roof was constructed with Steel Bar Joists, Joist Girders, Steel beams and Steel Columns. The Welfare area floor was constructed with composite concrete floor deck, bar joists, steel beams, and steel columns. The Welfare area roof was constructed with metal deck, bar joists, steel beams, and steel columns. Special considerations were required for footing configurations and column locations due to many of the additions occurring adjacent or between existing structures. In fact half of the Welfare area expansion was constructed over the the existing welfare area and new columns penetrated the existing low roof. SSE also provided a Waste Water treatment building to enclose the waste treatment system specified by CJS to treat the plant waste prior to entering the City of Omaha sewer system. SSE also provided the engineering for the support and bracing of the overhead chain conveyors in the kill floor and in the hot boxes.
Keywords: Construction Administration, Repairs-Retrofit, Observation-Inspection-Investigation, Architectural, Design Build, Industrial, Food Processing, Offices, Component Design, Storage, Shipping, Pipe Support, Concrete, Cast-In-Place Concrete, Precast/Prestressed Concrete, Foundations, Pile Foundations, Steel, Insulated Metal Panels, Lightgage Metal Framing, Steel, Masonry, CMU-Concrete Block, Brick-Tile, and Retaining Wall Page Author: Paul M. Douglas, PE, SE
|

