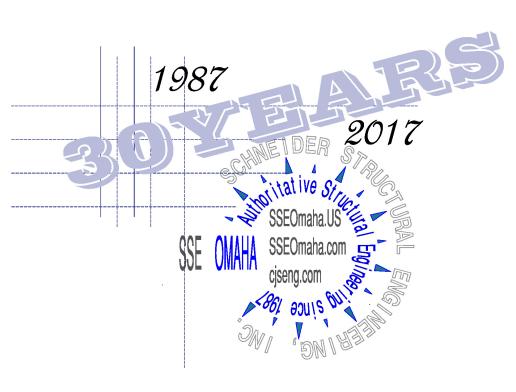PROJECT INFORMATION PAGE |
|
PROJECT: CONSTRUCTED COST: PROJECT TYPE: PROJECT METHOD: |
MONFORT ALVEY BOX STORAGE
$ 7 Million estimated FOOD PROCESSING FACILITY DESIGN BID |
|
CONTRACTOR: MECHANICAL ENGINEER: STRUCTURAL ENGINEER: OWNER: |
Project Managed for Owner by Dick Greene with Subcontractors
SCHNEIDER STRUCTURAL ENGINEERING INC. |
| Project Description: Monfort Inc. is now a subsidiary company of ConAgra Red Meats. SSE has provided engineering services for Monfort Inc. beginning in the early 1990’s at many of their food processing facilities in the country such as Garden City, KS, Greeley, Co., Dumas, TX, and this particular facility in Grand Island, NE. SSE has designed and detailed hot box additions for all the locations listed and has provided the specialized design and detailing of the beamless cooler conveyor systems for the plants in Greeley, CO and Garden City, KS, and Dumas TX for their Sales Cooler Addition. Beamless conveyor systems are unique and sanitary systems that provide structural support of conveyor systems utilizing D.T. saddles, drop rods, and light gauge framing that minimize unsanitary conditions and effects due to condensation issues. In 1997 SSE provided the design and detailing of the Alvey Box Storage addition at the Grand Island, NE facility. At this time box storage systems for meat processing plants were becoming popular to meat processing facilities and were being utilized for increased production of prefabricated meats. The facility in Grand Island was constructed using Insulated metal panel walls and Insulated Precast Concrete Sandwich panel walls surrounding the dock area. The dock area had 2 levels with offices above and the dock area below. The box storage area of this addition also had a mezzanine level constructed with bar grating, structural steel beams, and tube steel columns to support box conveyers that feed into vertical carousel storage elevators that were supported by the structural floor slab. The roof of the addition consisted of bar joists, joist girders, and metal deck.
Web Page Author: Paul M. Douglas P.E., S.E.
|

