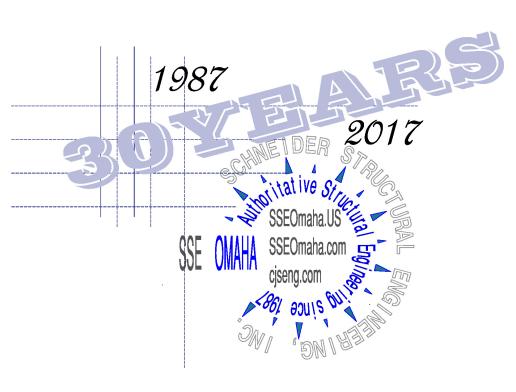PROJECT INFORMATION PAGE |
|
PROJECT CONSTRUCTED COST PROJECT TYPE: PROJECT METHOD |
40 MGPY ETHANOL FACILITY, CEDAR RAPIDS, IA
$42 MILLION ETHANOL PLANT DESIGN BUILD |
|
GENERAL CONTRACTOR: CONCRETE CONTRACTOR ENGINEER OF RECORD: PROCESSING OWNER: |
Ambitech Engineering Corporation
Weitz Industrial Services Group Schneider Structural Engineering, Inc. C.J. Schneider Engineering Co. Penford Corporation, Cedar Rapids, IA |
| Back to Project Title Listing
Keywords: Bio-diesel, Industrial, Steel, Concrete, Masonry, Insulated Metal Panels, Masonry, CMU-Concrete Block, Pre-Engineered Buildings, Foundations, Pipe Support Project Description: This facility includes the following areas: Fermentation area is located north of existing Building 13 of Penford Products Plant with a total curbed area of ~ 17,500 sq.ft. with 4-42-ft dia and 2-34-ft dia tanks. A 24-ft wide, 4-level piperacks and equipment access structure ran between the Fermenter tanks. This structure is moment framed in short direction and concentrically braced in long direction. There is an additional 3 level concentrically braced structure for Transformers and Tank support at south. Lower level between the Fermentation Tanks is covered in insulated wall panel and insulated roof. The access platforms are grated with 1-1/4″x3/16″bar gratings. All Fermentation tanks are supported in ring wall foundation to frost depth and have sloped concrete slab at base. The sloped slab end in a Tank nozzle notched in the ring wall. Special design in the notch section of the ring wall was necessary to transfer the hoop tensile stress in the wall. Special construction techniques was required to construct sloped ring wall with a sloped base slab. Fermentation structure is connected with the Distillation building with an access platform and a 15-ft wide pipe rack at an elevation of 40-ft above grade. Fermentation area has ~ 8-10-ft high retaining walls at east and north side. Stairs are located at north to access the finish floor of the area from grade elevation. |
Area 1500 Distillation
This is a 5 floor, concentrically braced frame steel building located west of the existing Building 13 of Penford Product Plant for equipment support and with access platforms. One stair is located at south of the structure. The building frame is supported of individual spread footing and combined mat slab foundation to frost depth. The access platforms are grated with 1-1/4″x3/16″ bar grating. Mat Slabs to frost depth are designed for equipment support at the 1st level. Equipments at upper levels are supported of steel structural framing members. Ethanol Storage area is located south of the Distillation Building with ~13,000 sq.ft. of concrete wall curbed area. It contains 1-42-ft dia, 1-27-ft dia and 1-20-ft dia flat bottom tank supported on ring wall foundation to frost depth and a flat base slab. The Ethanol storage area has ~ 10-12-ft of containing and adjacent rail and truck traffic which necessitated retaining wall to be designed around the perimeter of the storage area. Retaining walls were designed with two thickness levels. Stairs are located at north to access the finish floor of the area from grade elevation. Cooling Tower is located east of existing Building 13 of Penford Product Plant with ~2,600 sq.ft. of contained area. The foundation of the Cooling tower was a 2-ft thick mat slab foundation with grade beam to ascertain uniform settlement. Typical containment was ~ 7-ft. The Cooling Tower structure was designed by others and installed on top of the Foundation walls. All rebars in the cooling tower were epoxy coated rebar and water stop seals were designed in wall and slab joints to prevent water leakage. Page Author: Ratul D. Sarmah PhD, EI |

