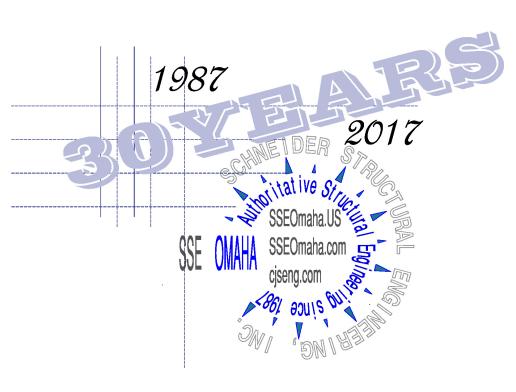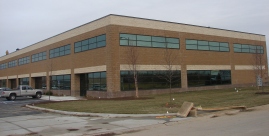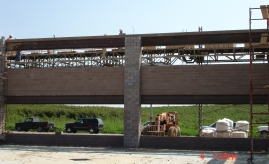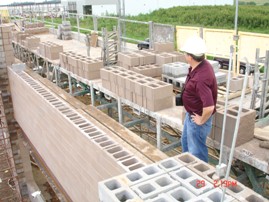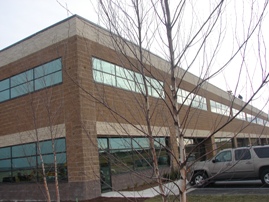21,000 sq.ft. CMU RASAJA Office BuildingMidwest Construction ServicesLa Vista, NEContractor: K&K Masonry, Inc Architect: Torson Robert Architects, Omaha, NE 68114 Designed by: Ratul D. Sarmah
This 21,000 sq.ft. attractive CMU building is characterized by 26-ft clear wall opening for windows on 3 sides. Large steel lintels off pilasters spaced at 30-ft., supported the CMU above windows. CMU walls were designed to span horizontally between pilasters by the use of DUR-O-Wal Truss Double Extra Heavy truss reinforcement.
Special slip-joint at steel lintel bearing which coincided with wall vertical control joint to control cracking were the special design feature of the project.
Keywords: Masonry, CMU-Concrete Block, Commercial, Architectural, Office, Steel, Foundations, |
|
© 2026 Schneider Structural Engineering, Inc.. All Rights Reserved.

