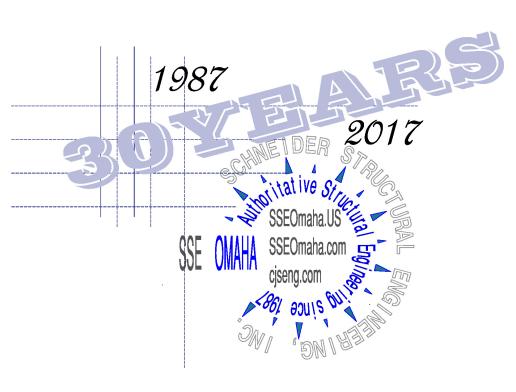PROJECT INFORMATION PAGE |
|
PROJECT: CONSTRUCTED COST: PROJECT TYPE: PROJECT METHOD: |
Tyson Dakota City, NE Crane Room Addition
$2,000,000+ Estimated FOOD PROCESSING FACILITY DESIGN BID |
|
CONTRACTOR: STRUCTURAL ENGINEER: OWNER: |
McHan Construction, Inc.
SCHNEIDER STRUCTURAL ENGINEERING INC. |
| Project Description: This project was unique because 2 new elevated floor areas were constructed within and existing precast building with existing concrete masonry walls. The 2 new floors were constructed with Cast-In-Place Concrete Floor Joists using pre-fabricated metal forms. The new floor joists were supported by existing precast beams and columns at the end spans of the New Cast-In-Place Joists and supported by New Cast-In-Place Concrete Beams and Columns at the interior span. Due to the new process layout some of the existing concrete masonry shear walls needed to be removed. Due to the removal of shear walls that were required for the building stability, SSE designed and detailed sanitary bracing to be retro-fitted between the existing precast columns for building stability.
Keywords: Construction Administration, Design Bid, Industrial, Food Processing, Repairs-Retrofit, Storage, Cast-in-Place Concrete, Precast/Prestressed Concrete, Steel, Shoring, Observation-Inspection-Investigation, Load Ratings, and Forensic Engineering
Web Page Author: Paul M. Douglas P.E., S.E. |

