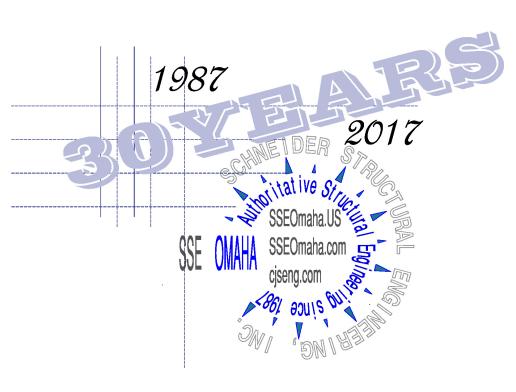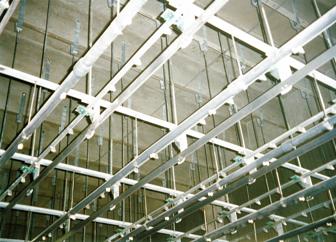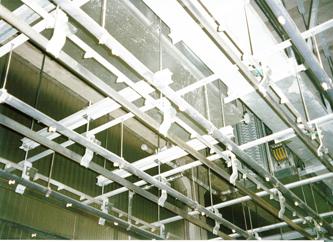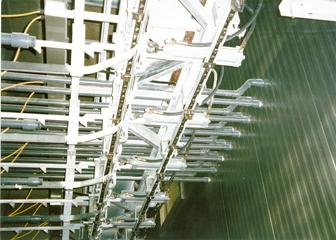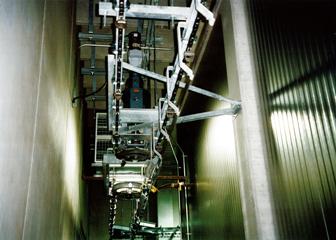| The Dumas, Texas Specialty Cooler Addition
The Dumas, Texas Specialty Cooler was the first of four additions to be constructed. This addition was unique because it was in operation 90 days after breaking ground. Monforts Vice President of Engineering: Don Determann Monforts Project Manager: Dick Greene Engineer of Record : Schneider Structural Engineering Plumbing Engineer : Midlands Mechanical, Inc. Refrigeration Engineer: Preston Refrigeration Co. $200 Million Specialty CoolerAdditions constructed over a 2 year period under the name of Monfort Inc. and consisted of 4 separate Additions in the USA. The facilities in 2002 were owned by Swift and Company which is a Subsidiary of ConAgra and an investor group led by Hicks, Muse, Tate & Furst, Inc. Schneider Structural Engineering was very proud to have been chosen as the Engineer of Record for the 4 separate additions in 4 separate States in the USA. All 4 additions were Fast Track Projects and each was unique in their own way. The Specialty Cooler Additions are also known as “Hot Boxes”. Hot Boxes in the meat processing industry are specialized coolers in which the freshly slaughtered cattle are transported from the kill floor area via rail systems. Inside the Hot Boxes the carcasses are supported by a unique beamless cooler rail system which was previously invented by Schneider Structural Engineering. The beamless cooler rail system utilizes light gauge structural elements to support and brace the rails. The Hot Boxes are specially designed to chill the carcasses quickly without condensation and shrinkage of the meat. The Monfort Hot Box Additions were at the following locations:
Keywords: Architectural, CMU-Concrete Block, Cast-in-Place Concrete, Component Design, Concrete, Construction Administration, Design Bid, Food Processing, Foundations, Industrial, Insulated Metal Panels, Masonry,Observation-Inspection-Investigation, Pile Foundations, Prestressed/Prestressed Concrete, Retaining Wall, and Steel.
|
Web Page Author: Paul M. Douglas P.E., S.E. |

