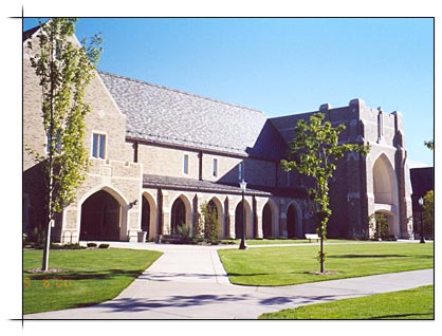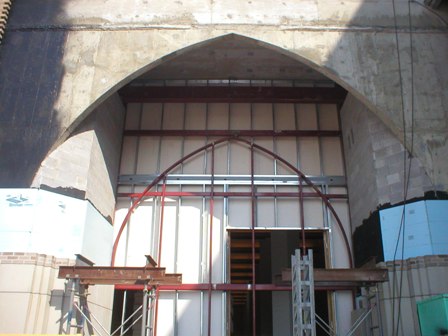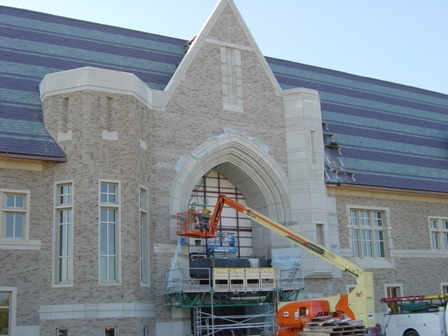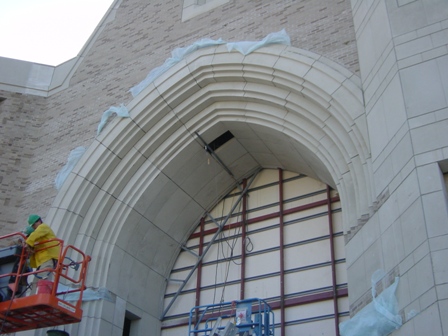PROJECT INFORMATION PAGE |
|
PROJECT CONSTRUCTED COST PROJECT TYPE: PROJECT METHOD |
22.45 MGPY ETHANOL PLANT
$ 30 Million ETHANOL PLANT DESIGN BUILD |
|
CONTRACTOR: PROCESSING: OWNER: |
PROJECT INFORMATION PAGE |
|
PROJECT CONSTRUCTED COST PROJECT TYPE: PROJECT METHOD |
22.45 MGPY ETHANOL PLANT
$ 30 Million ETHANOL PLANT DESIGN BUILD |
|
CONTRACTOR: PROCESSING: OWNER: |
FOURTH STREET PARKING GARAGERESTORATION & REHABILITATION,Council Bluffs, IA Owner: City of Council Bluffs, IA Structural Engineer: SSE Architect: Mark Wozniak & Associates Additional Project Information Initially condemned and recommended to be demolished by the consultant to the city, the Fourth Street Parking Garage was successfully restored only due to SSE expertise in the restoration or deteriorated concrete structures. The Parking Garage was originally constructed of cast in place concrete on the lower levels, precast prestressed concrete on the second level, and post tensioned concrete on the third level. The second and third levels were originally supported by a structural steel rigid frame. The repairs by SSE were optimized to provide the maximum economies to the repairs, and to guarantee twenty plus years of additional service for the initially condemned structure.
Keywords: Restoration, Rehabilitation, Repairs, Retrofit, Concrete, Steel, Parking Garage
|
|
Fabric Covered Arched StructuresClient: Sioux Steel Company
Additional Project Information
Photo Courtesy of Sioux Steel Company
Photo Courtesy of Sioux Steel Company
Photo Courtesy of Sioux Steel Company
Photo Courtesy of Sioux Steel Company
Photo Courtesy of Sioux Steel Company
Photo Courtesy of Sioux Steel Company
Photo Courtesy of Sioux Steel Company Keywords: Load Ratings, Load CapacityAnalysis, Forensic Engineering, Problem Solving, Commercial, lCast-in-place concrete, Steel, Wood-Timber-Lumber, Foundations |
|
FIDELITY INSPECTION & CONSULTING SERVICES – RESIDENTIAL STRUCTURAL INSPECTIONS NATIONWIDEAdditional Project Information
|
|
21,000 sq.ft. CMU RASAJA Office BuildingMidwest Construction ServicesLa Vista, NEContractor: K&K Masonry, Inc Architect: Torson Robert Architects, Omaha, NE 68114 Designed by: Ratul D. Sarmah
This 21,000 sq.ft. attractive CMU building is characterized by 26-ft clear wall opening for windows on 3 sides. Large steel lintels off pilasters spaced at 30-ft., supported the CMU above windows. CMU walls were designed to span horizontally between pilasters by the use of DUR-O-Wal Truss Double Extra Heavy truss reinforcement.
Special slip-joint at steel lintel bearing which coincided with wall vertical control joint to control cracking were the special design feature of the project.
Keywords: Masonry, CMU-Concrete Block, Commercial, Architectural, Office, Steel, Foundations, |
|
Theme Park, Kansas City, MOStructural Design & DetailingDesign Build: Larson Themed Construction
Model & images by : Larsen Construction Co., MO Keywords: Concrete, Steel
|
|
Finite Element Analysis & DesignPrefabricated Modular Wall & Roof Panel |
|
| Pedersen Power Products
Keywords: Finite Element Analysis, Modular, Panel, Steel
|
|
Additional Project Information

Above Photo courtesy of Sun Precast Company



Keywords: Architectural, Steel, GFRC Glass Fiber Reinforced Concrete, Observation-Inspection-Investigation.
Web Page Author: Paul M. Douglas P.E., S.E.
Design of Beerwell & Fermenter TanksE3 Biofuels, LLC (50-100) MGPY Ethanol PlantMead, NE (world’s first closed-loop ethanol plant fueled largely by biogas from animal waste instead of coal or natural gas)
|
“Protecting the environment providing renewable energy sustainability success in Mead, Nebraska“
|
Retrofit Existing Roof for new DriftK.P.R. Holdings, LPWaterloo, IA
Keywords: Retrofit, Drift, Double-Tee, Analysis, Design, Concrete |
|